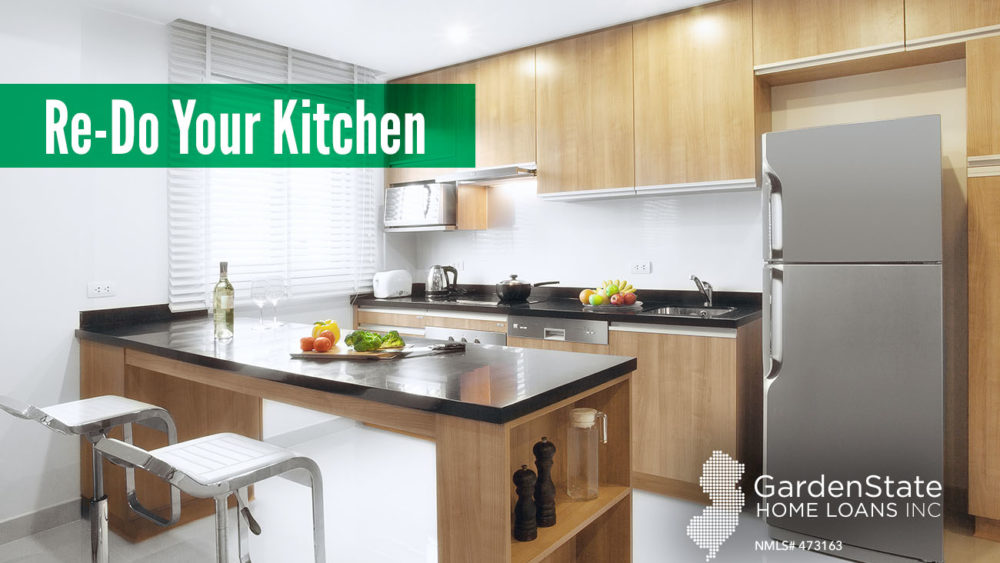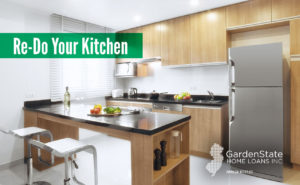Are you ready to re-do your kitchen? Here are some things you should know to turn your drab kitchen fab.
What to Consider:
Size:
The size of your kitchen will dictate the layout of your kitchen. Figure out what you want. Is there space for an island or an extra sink? Are you going to knock out a wall or extend into your home? Know how you can use your space properly to create the kitchen of your dreams.
Existing Layout:
If your kitchen layout has you locked with windows and doors, think around it! Find other ways to modify your layout to give yourself the space you need. Try adding a peninsula to your kitchen to add more counter space. Think about how you use the space you already have. Can you move from one space to another with ease? Does the space work for your cooking routine? Is there enough room in your kitchen for more than one person to cook?
Infrastructure:
Think about the age of your kitchen and the age of your home. Older homes may have more issues that need to be addressed before even thinking about a remodel! Floors may not be strong enough to hold up the weight of today’s heavy-duty appliances. You may also need to confront plumbing and electrical problems. Consult an architect-engineer team to ensure that everything is up-to-date and functioning properly.
Lifestyle:
How do you use your kitchen? Are you cooking for just yourself, your family, or are you an entertainer? Figure out what you need and what you want. However, don’t put the cart before the horse. Picking out one feature early in the process may solve one problem you have, but lead to others down the line. Instead, hold off on choosing features until you have a better idea of what you need. That way, you can kill two birds with one stone.
Budget:
This might be one of the most important parts of your kitchen remodel. Decide where to save and where you want to splurge. The fastest way to go over budget is to change your mind on materials and finishes. A realistic budget is somewhere between six to ten percent of your home value for a complete kitchen remodel. Allocation for typical kitchen projects are broken down as:
- 14% for appliances and ventilation
- 9% for plumbing and electrical
- 16% for walls, ceilings, floors, doors, and windows
- 29% for cabinets and hardware
- 22% for design and installation
- 10% for counters



Comments are closed.